0333 321 5091
01909 768 760
Mon - Fri 7:00 AM - 5:00 PM
Sat 8:00 AM - 2:00 PM

We Deliver
Nationwide
0333 321 5091
01909 768 760
Mon - Fri 7:00 AM - 5:00 PM
Sat 8:00 AM - 2:00 PM

We Deliver
Nationwide
.png) NEW FOR 2025
NEW FOR 2025  2025 PRE SUMMER SALE
2025 PRE SUMMER SALE  CLEARANCE SALE
CLEARANCE SALE 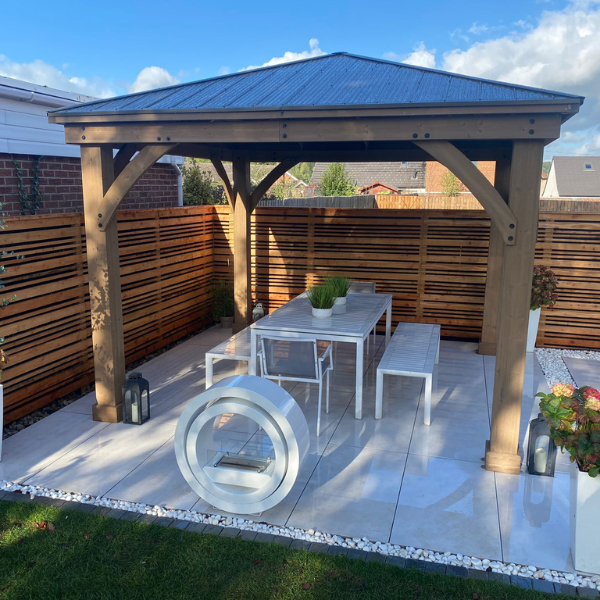 PORCELAIN PAVING
PORCELAIN PAVING 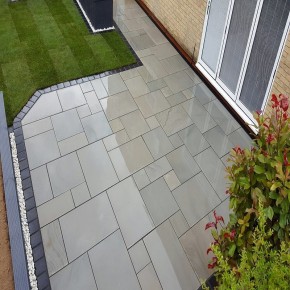 SANDSTONE PAVING
SANDSTONE PAVING 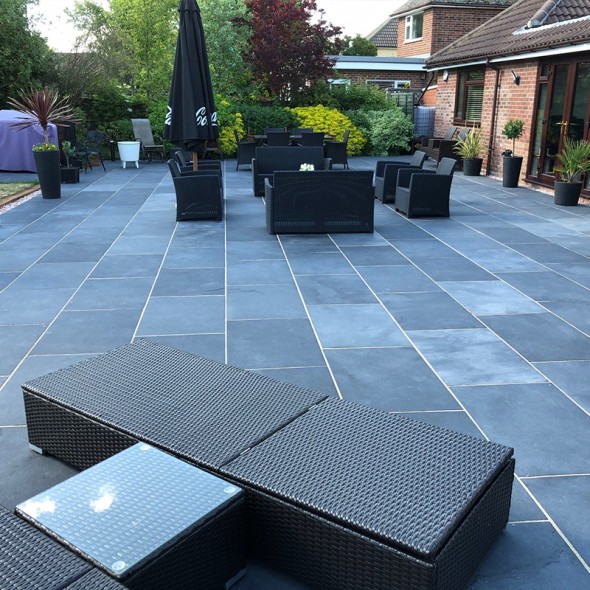 LIMESTONE PAVING
LIMESTONE PAVING 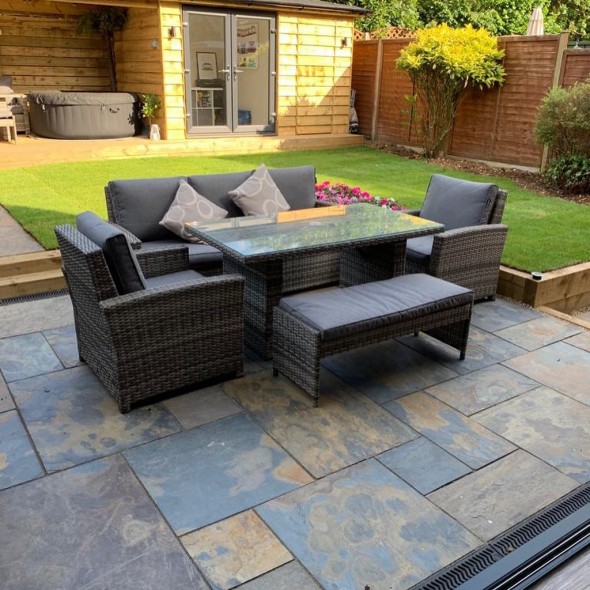 SLATE PAVING SLABS
SLATE PAVING SLABS 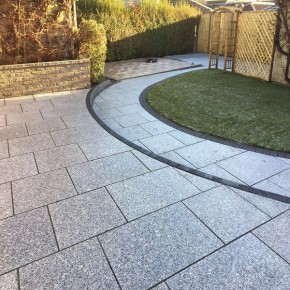 GRANITE PAVING
GRANITE PAVING 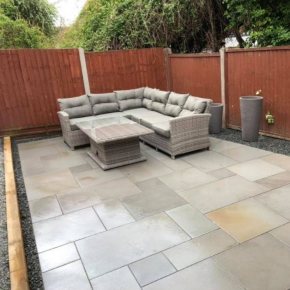 TEXTURED FINISH PAVING
TEXTURED FINISH PAVING .jpg) SMOOTH FINISH STONE PAVING
SMOOTH FINISH STONE PAVING 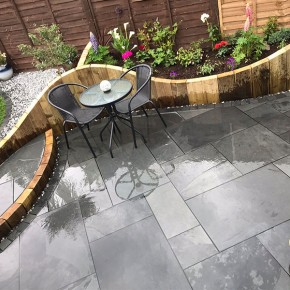 RIVEN FINISH PAVING
RIVEN FINISH PAVING 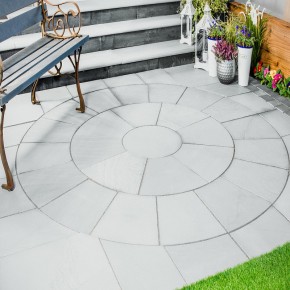 STONE CIRCLE KITS
STONE CIRCLE KITS 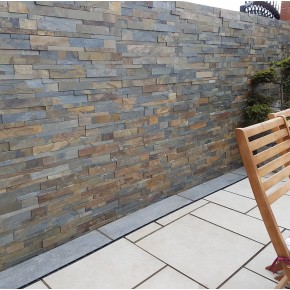 STONE WALL CLADDING
STONE WALL CLADDING 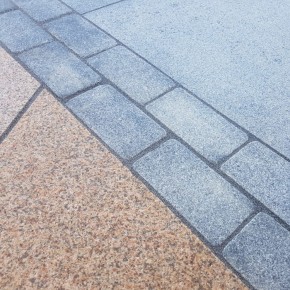 COBBLES & EDGING
COBBLES & EDGING 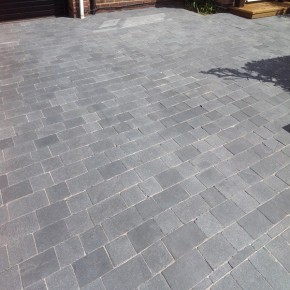 DRIVEWAY BLOCK PAVING
DRIVEWAY BLOCK PAVING 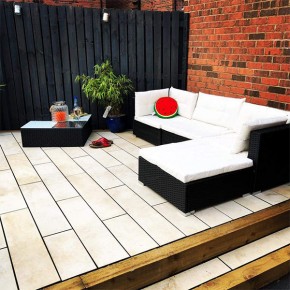 LINEAR PAVING
LINEAR PAVING 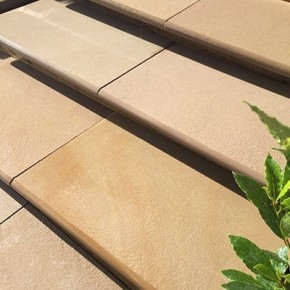 BULLNOSE STEPS
BULLNOSE STEPS 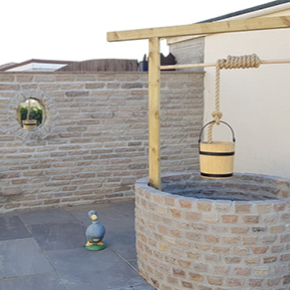 WALLING & COPING STONES
WALLING & COPING STONES 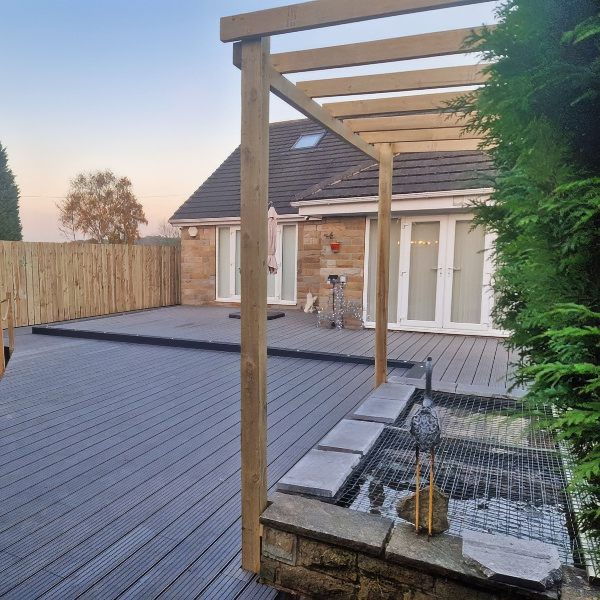 COMPOSITE DECKING
COMPOSITE DECKING 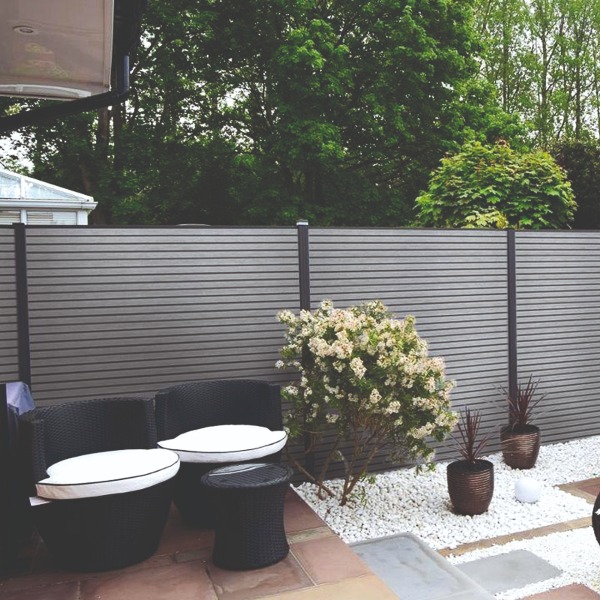 COMPOSITE FENCING
COMPOSITE FENCING 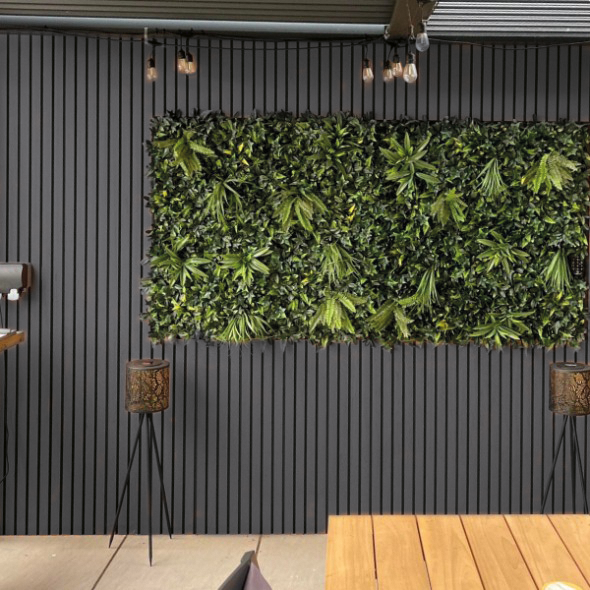 COMPOSITE CLADDING
COMPOSITE CLADDING .png) COMPOSITE TRELLIS
COMPOSITE TRELLIS .png) COMPOSITE GATES
COMPOSITE GATES 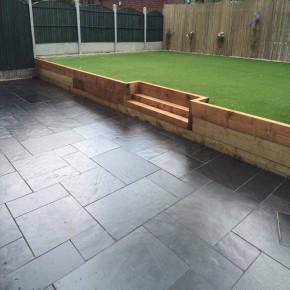 SLEEPERS
SLEEPERS  ARTIFICIAL GRASS
ARTIFICIAL GRASS 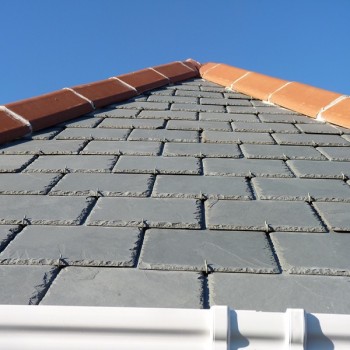 SLATE ROOF TILES
SLATE ROOF TILES 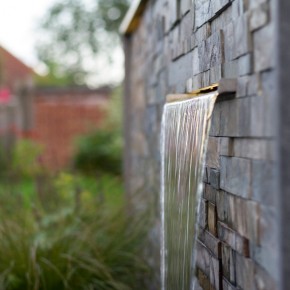 WATER BLADES & FEATURES
WATER BLADES & FEATURES 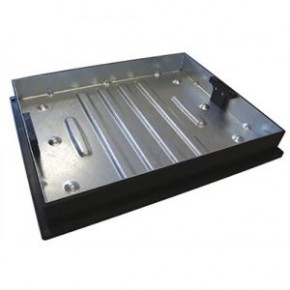 DRAINAGE SYSTEMS
DRAINAGE SYSTEMS 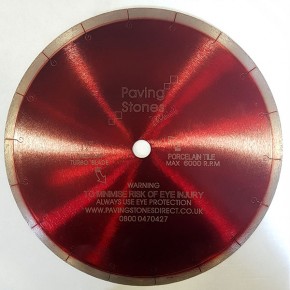 ACCESSORIES
ACCESSORIES 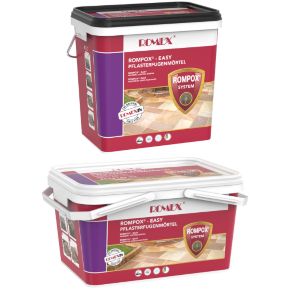 GROUT JOINTING PRIMER
GROUT JOINTING PRIMER 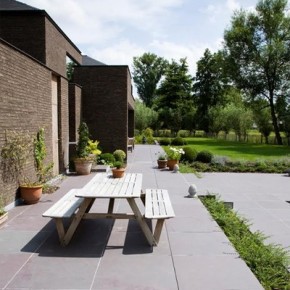 AFTERCARE PRODUCTS
AFTERCARE PRODUCTS 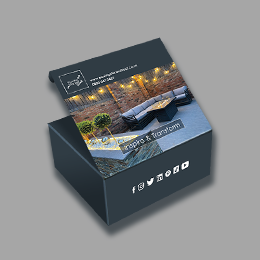 SAMPLES
SAMPLES Disclaimer: Laying patterns are for guidance only. The sizes may differ depending upon the pack sizes.
Please find the laying patterns for our paving ranges below. If you have any questions or are unsure on any of the below please contact our team today.
Below we keep the same sequence you supplied, noting where porcelain and natural stone diverge (PSD 2025 guides • BS 7533-102).
| Material | Mix | Compacted thickness | Notes |
|---|---|---|---|
| Porcelain | 4 : 1 sharp sand / crushed-rock fines : OPC | 30–40 mm | Flat bed; no trowel furrows; workable ≤ 2 h |
| Natural stone | Same 4 : 1 (avoid builders’ sand); use 0–6 mm crushed rock | 30–40 mm | Full contact; no spot-/ring-bedding (avoids reflective staining) |
| Stage | Porcelain | Natural stone |
|---|---|---|
| Primer | Bonding slurry 2-3 mm (PSD Porcelain Guide) |
SBR slurry / primer (PSD Natural-Stone Guide) |
| Joint width | Exactly 5 mm (spacers) | 10-15 mm; no cross-joints on random layouts |
| Cutting | Continuous-rim diamond blade, wet-cut | Standard masonry blade |
| Sealing | Optional – porcelain is non-porous | Consider after 3-6 months to resist stains |
Sequence mirrors BS 7533 good-practice. Notes highlight where porcelain and natural-stone blocks differ (both 50 mm thick).
| Material | Mix | Compacted thickness | Notes |
|---|---|---|---|
| Porcelain blocks (50 mm) |
4 : 1 sharp-sand / cement mortar (bound system) | 35 – 40 mm | Full support; prime undersides with bonding slurry before laying |
| Natural-stone setts (50 mm) |
Grit (sharp) sand – unbound | 25 – 40 mm (after compaction) | Flexible bedding; moisture-balanced sand aids interlock |
| Stage | Porcelain blocks | Natural-stone setts |
|---|---|---|
| Typical block thickness | 50 mm | 50 mm |
| Bedding | Bound mortar bed (35–40 mm) + slurry primer | Unbound grit-sand bed (25–40 mm compacted) |
| Jointing | Flowable grout / resin, 5 mm | Kiln-dried sand, 2–3 mm |
| Final compaction | Roller or padded plate (low amplitude) | Standard vibrating plate with rubber mat |
These guide lines are informative only and not comprehensive. For more detailed information please visit www.pavingexpert.com and www.paving.org.uk
All our slabs should be laid pointing downwards. They should go on a full Mortar Bed of Sand & Cement with a Sub-base. The recommended laying ratio is 4 parts sharp sand and 1 part cement.
A quick visual guide below will show the laying process. Please note that this is for reference purpose only and all necessary Health & Safety Precautions should be taken whilst laying them.
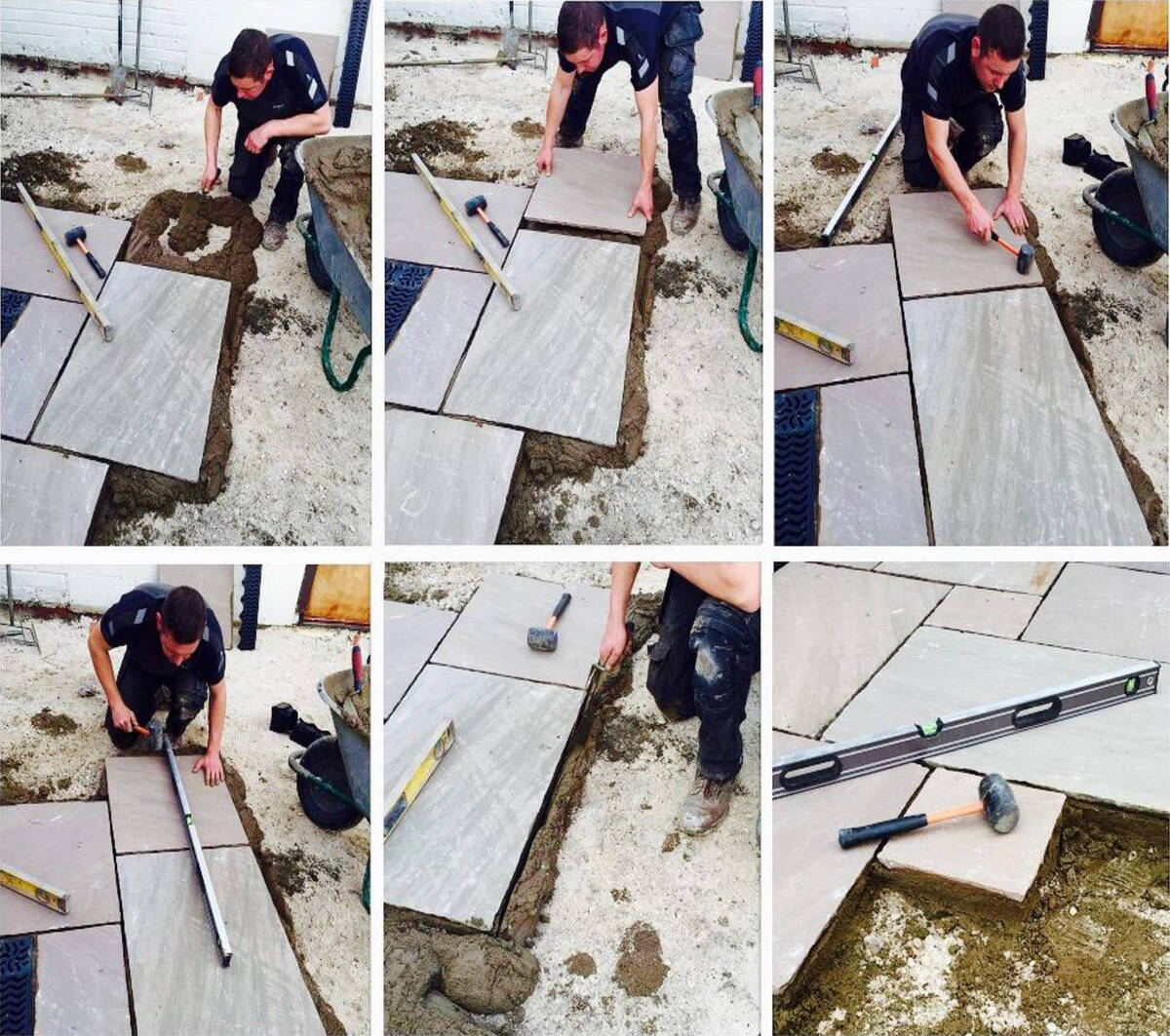
Paving Stones Direct UK Ltd, supplies high quality, globally sourced Vitrified Porcelain Paving and Natural Stone Paving Slabs. We are the direct importers of Porcelain and Natural Stone Paving products to provide cost effective yet high quality products to home owners and contractors.
Try Our Laying Guide